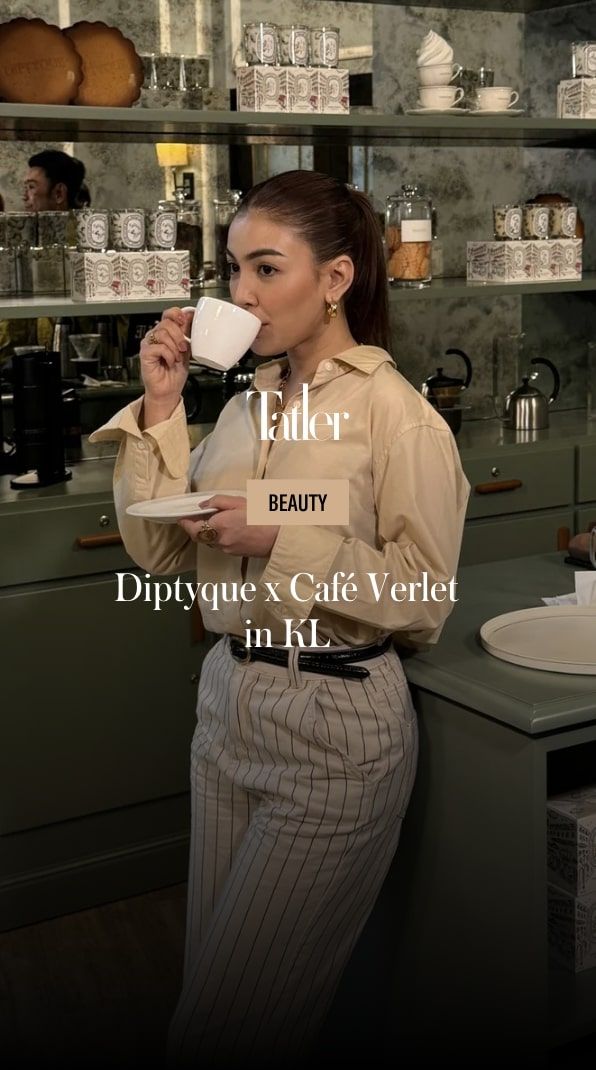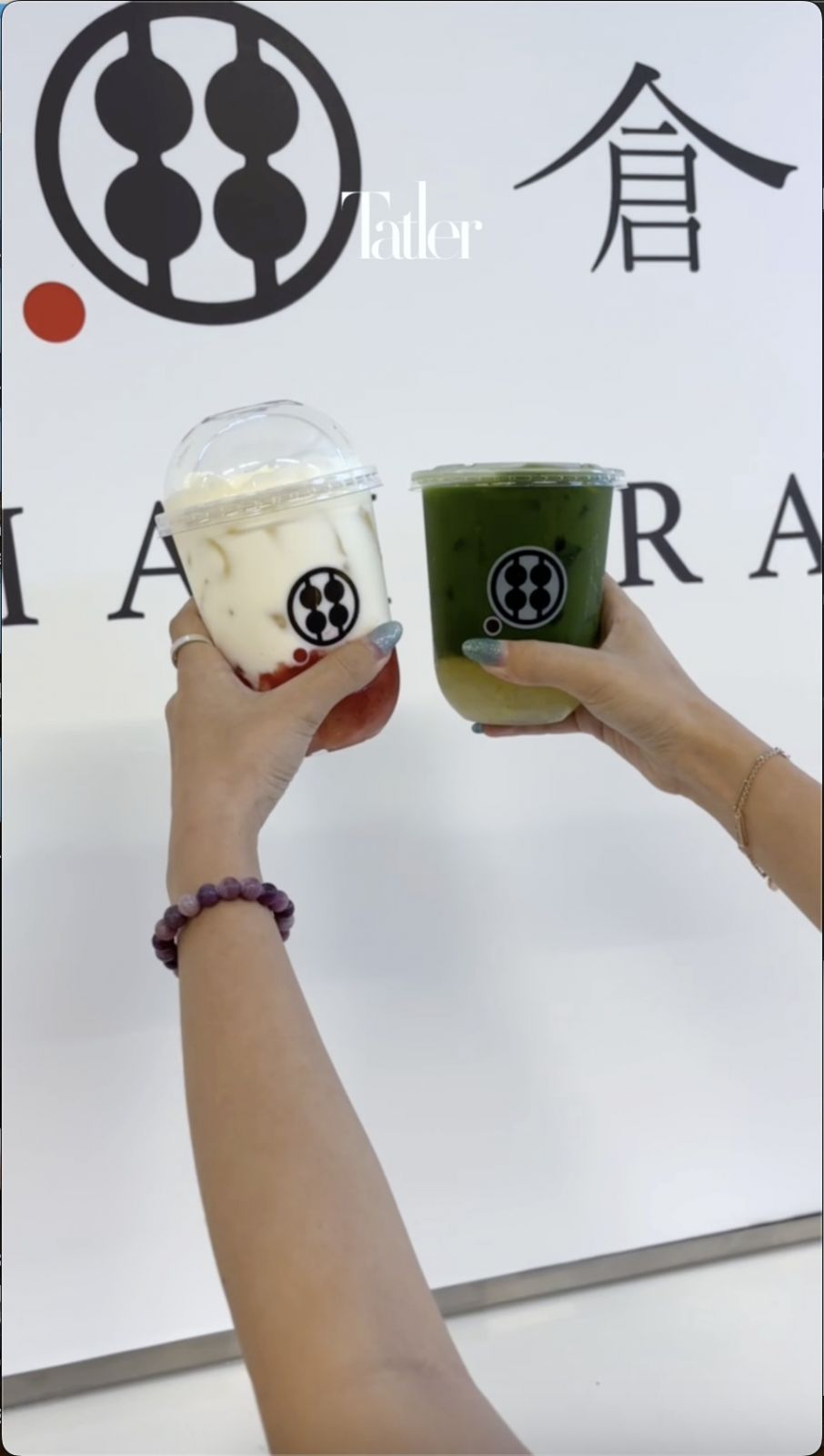The idiosyncratic modernist designs of Aga Khan award winner Andra Matin have established him as one of modern-day Indonesia’s most influential architects
From the iconic Potato Head Beach Club in Bali, its façade an artful arrangement of thousands of antique windows and shutters, to the ingenious Rumah Palem residence constructed around existing palm trees–the idiosyncratic modernist designs of Aga Khan award winner Andra Matin have established him as one of modern-day Indonesia’s most influential architects.
With consistency in fusing clean, contemporary lines with deep respect for traditional Indonesian heritage, the Bandung native’s contextual approach not only results in buildings that integrate seamlessly with their natural surroundings but projects that connect people to both their environment and cultural roots through an eco-conscious ethos.
Read more: Home tour: A lush Jakarta house immersed in nature atop seven picturesque tiered pools


One of the founding members of Arsitek Muda Indonesia (Young Architects of Indonesia), and Tatler Asia’s Most Influential in 2021, Matin has also lent his expertise in architecture and design as a juror for the Tatler Homes Design Awards 2024–Malaysia in May.
Earlier this year, Matin’s trailblazing works were spotlighted in Professor Robert Powell’s book Visionary Architects of Monsoon Asia, which features the Indonesian mastermind among five leading architects in the Southeast Asian region.
In an exclusive interview, Matin revisits some of his notable green projects fusing Indonesian identity with innovation and environmental stewardship.
See also: Prof Robert Powell reflects on resilient tropical modern architecture












