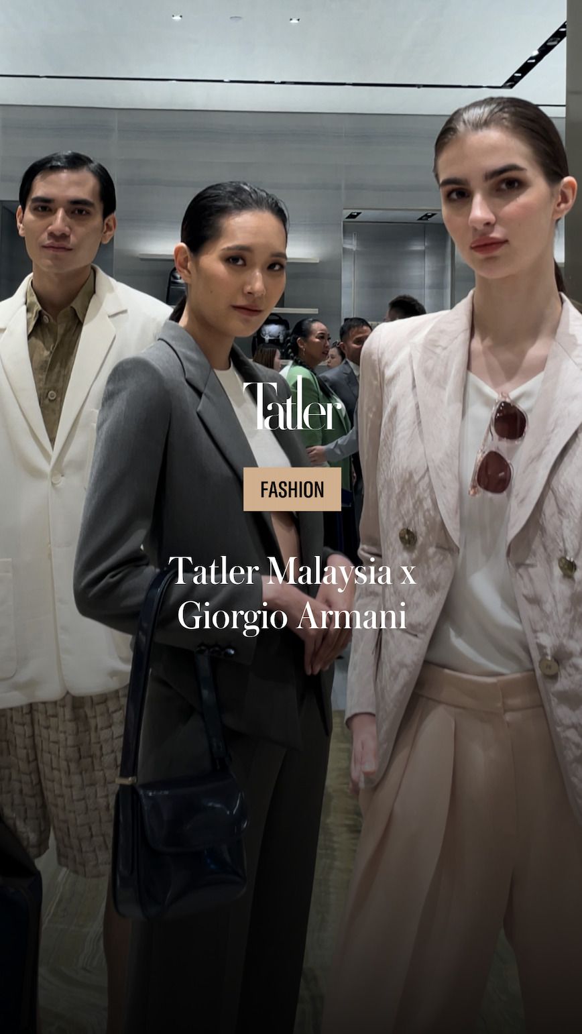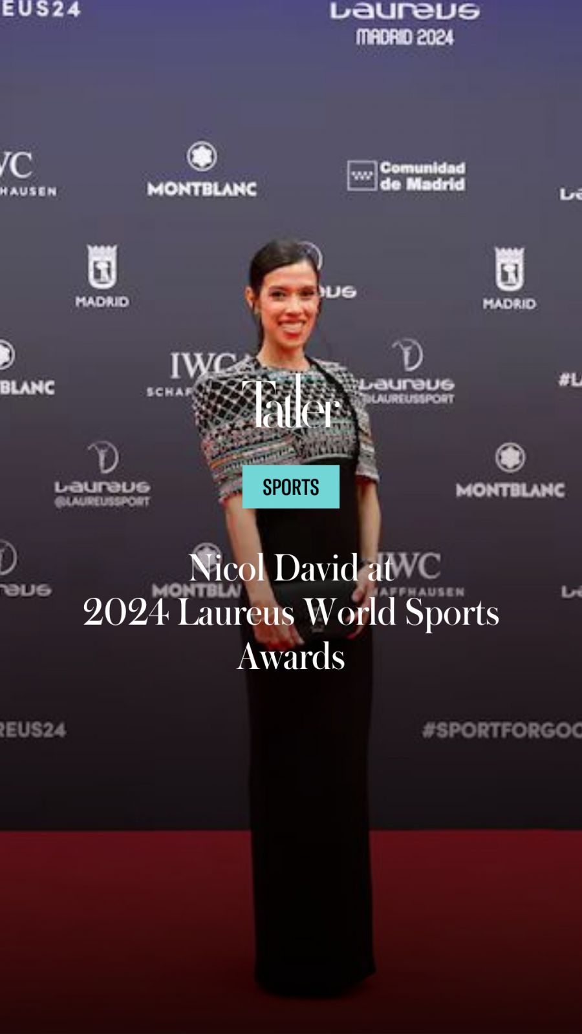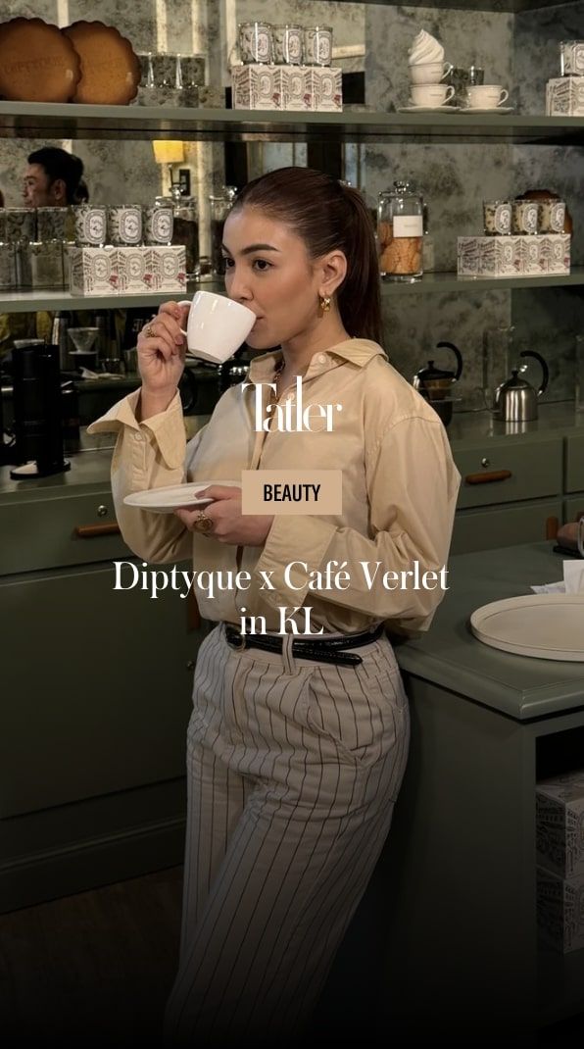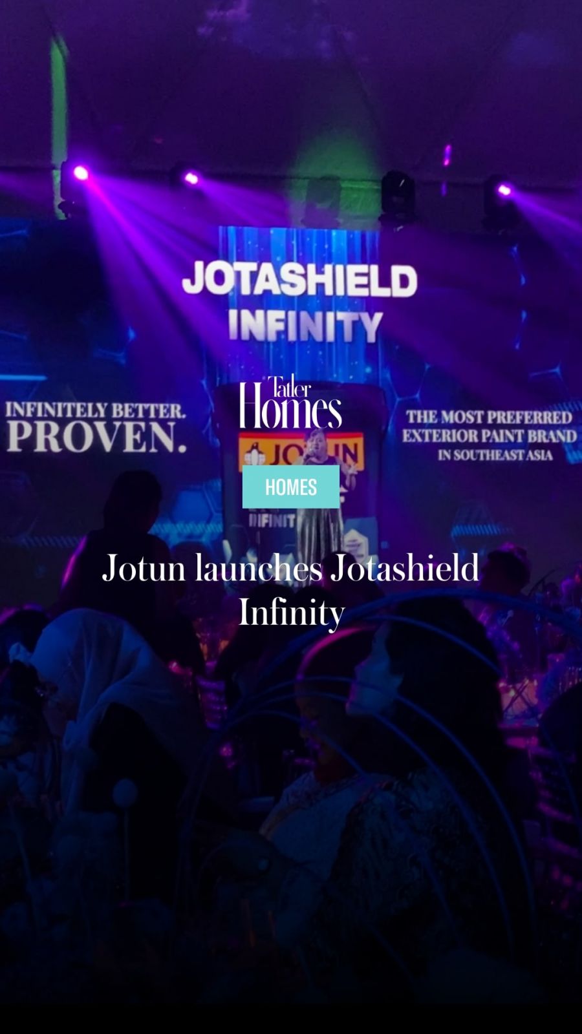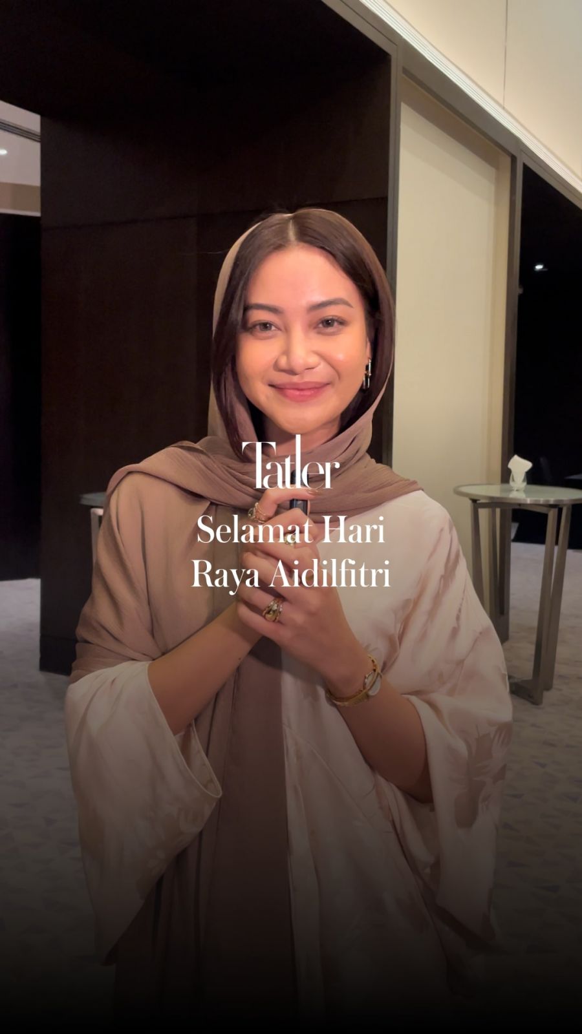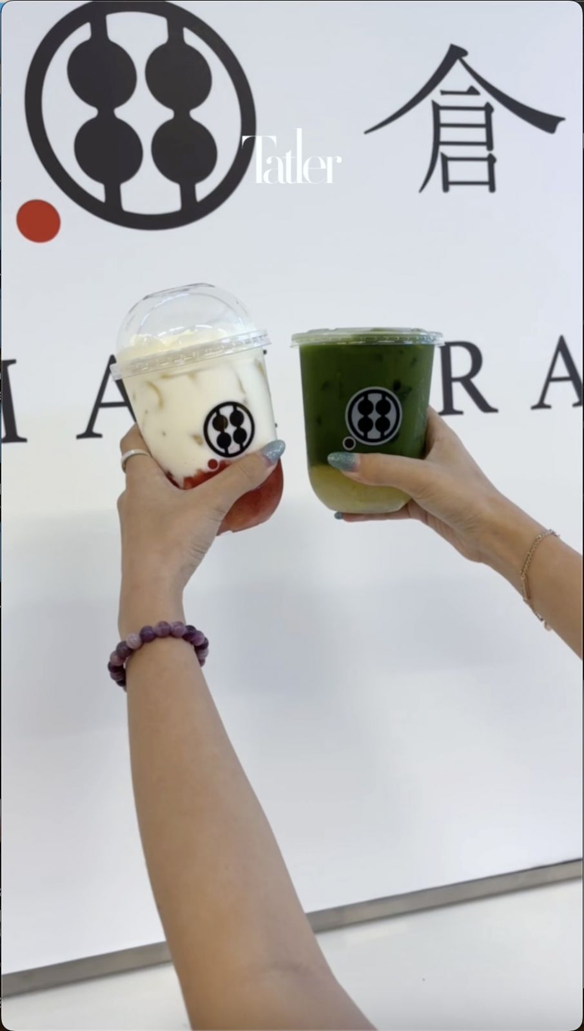Designed by Sabina Valieva, the family villa blends functionality with the stunning mountainous surroundings of Transcaucasia
Nestled on the mountainous border of Eastern Europe and West Asia, this villa that spans more than 6,580 sq ft is perched on what used to be an empty field surrounded by the Caucasus Mountains and open environs.
The homeowners, a young couple with three children and a small dog, have purchased the land and built their home on an elevated plot, levelled specifically for construction due to the hilly terrain.
Read more: Home tour: Herschel Supply co-founder’s mod-rustic mountain cabin in Canada
While a hired architect constructed the house, the homeowners engaged Russian interior designer Sabina Valieva, with whom they’ve worked previously, for a home where the close-knit family can spend much time together and host guests.















