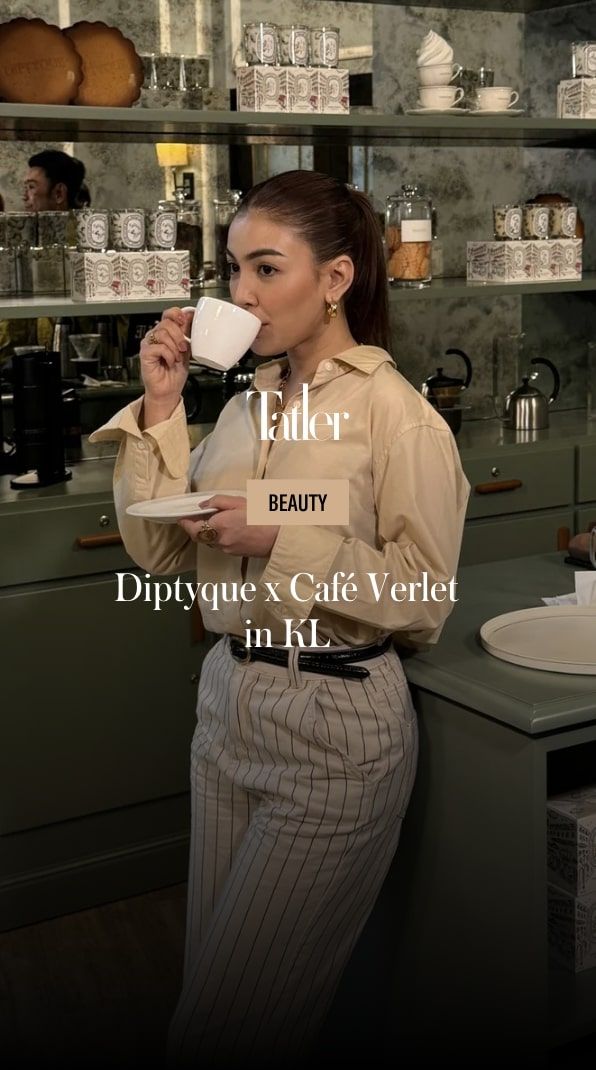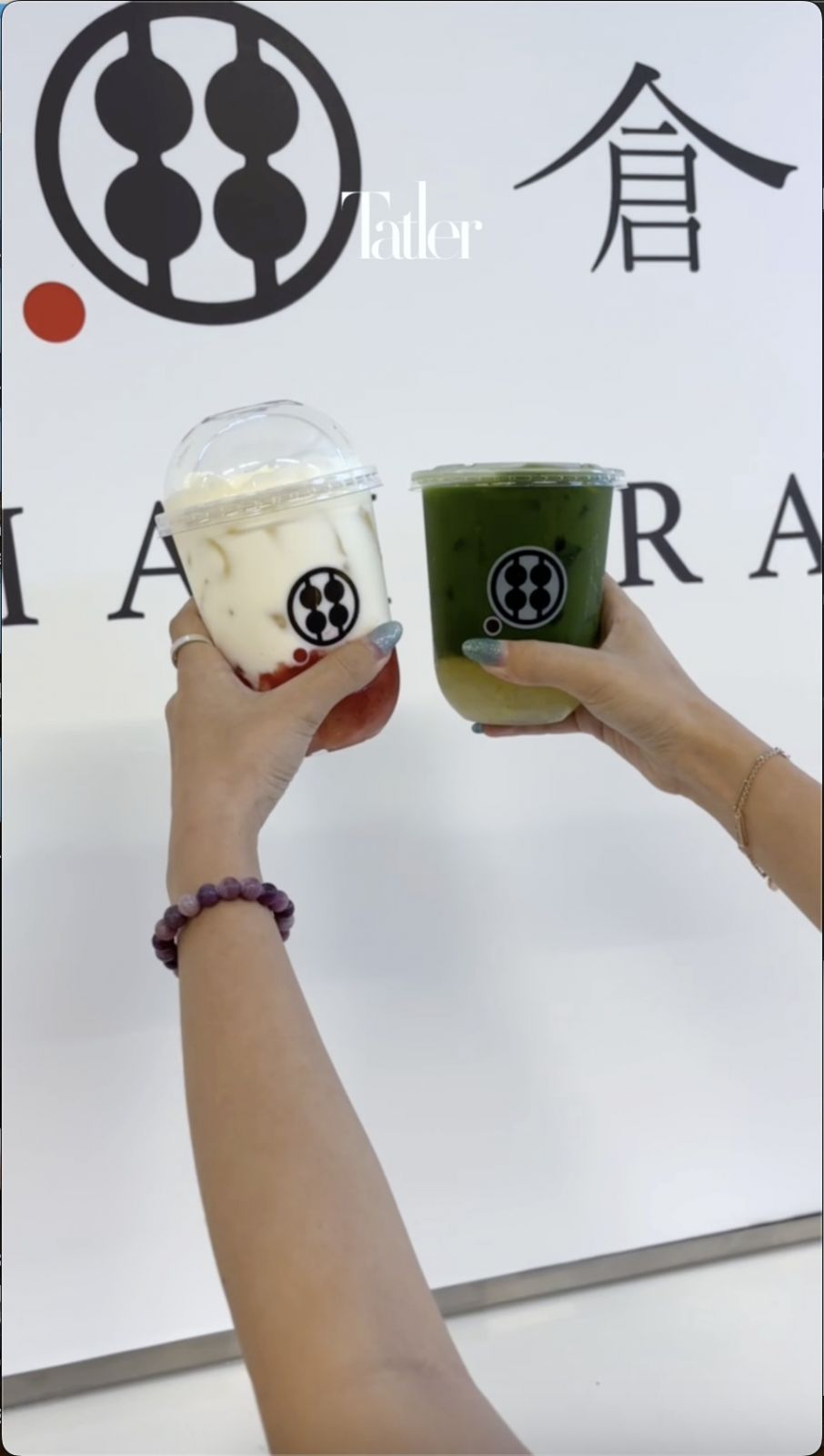Interior designer Marianna Tomlenovich balances of old-world European charm and modern luxe minimalism in her Coquitlam home in Canada
Marianna Tomlenovich, an Italian-Canadian interior designer and founder of Tomlenovich Design, and her husband Anthony, a realtor, have been living in their previous home for three years; when one day, one of Anthony’s clients wanted to buy the house right away.
“We said yes, and decided to tear down the house we owned next door, and build our dream home there, because we loved our street and area so much,” recalls Tomlenovich.
Read more: Home tour: A contemporary home in Canada inspired by Aman Tokyo
Hence began their journey to build a home that is calm, luxurious, and tranquil for themselves, and their two teenage daughters, Rosalia and Salena, and their 10-year-old rare lilac-coloured Boston terrier, Charlie.


Located in the peaceful family-oriented suburb of Coquitlam, just 30 minutes away from downtown Vancouver, Canada, the classic European-style property is a new build from 2023.
Spanning 5,500 sq ft, the home welcomes with an entry hall that soars at 24 feet high. This leads into an open-plan main floor that opens into the outdoor pool in the backyard with a villa-like landscaping through a large picturesque brick archway.
The residence also includes a den that serves multiple functions, such as a meeting room with clients, or a sitting room to have a cocktail or read a book in.
See also: How the King Living modular sofas can be a statement piece to elevate your home
























