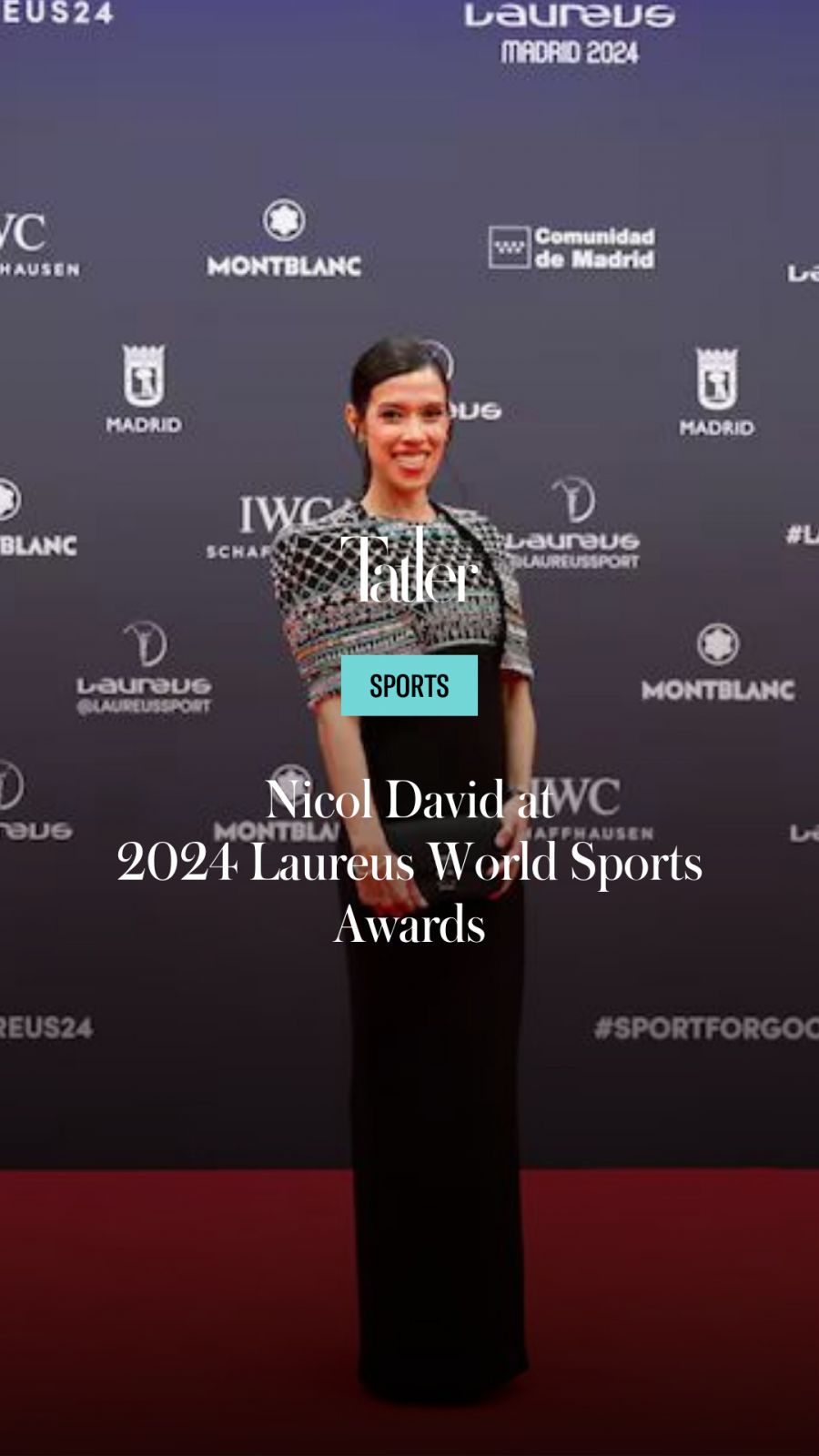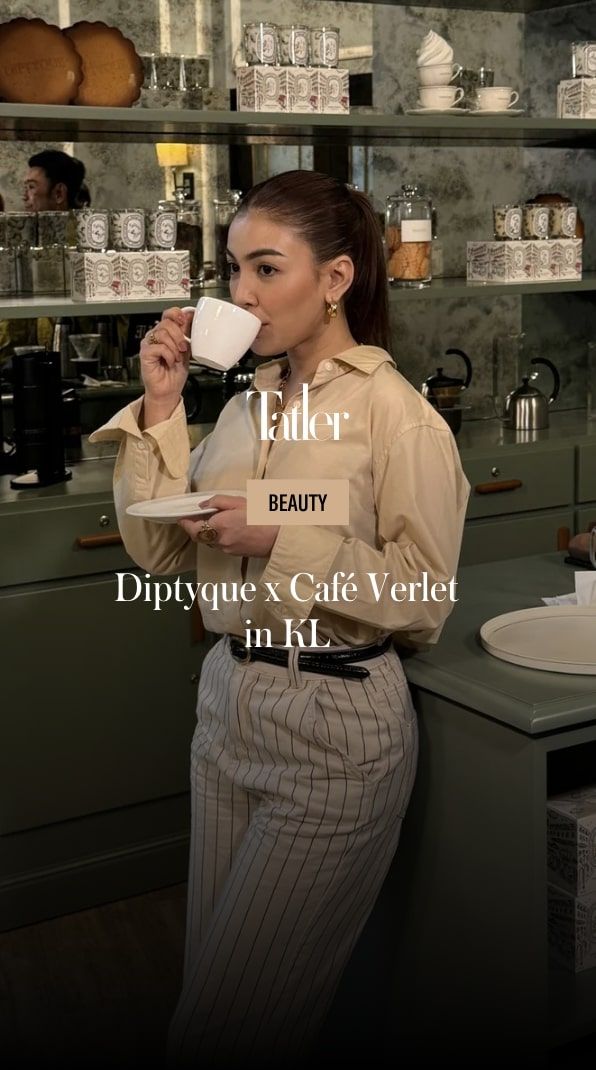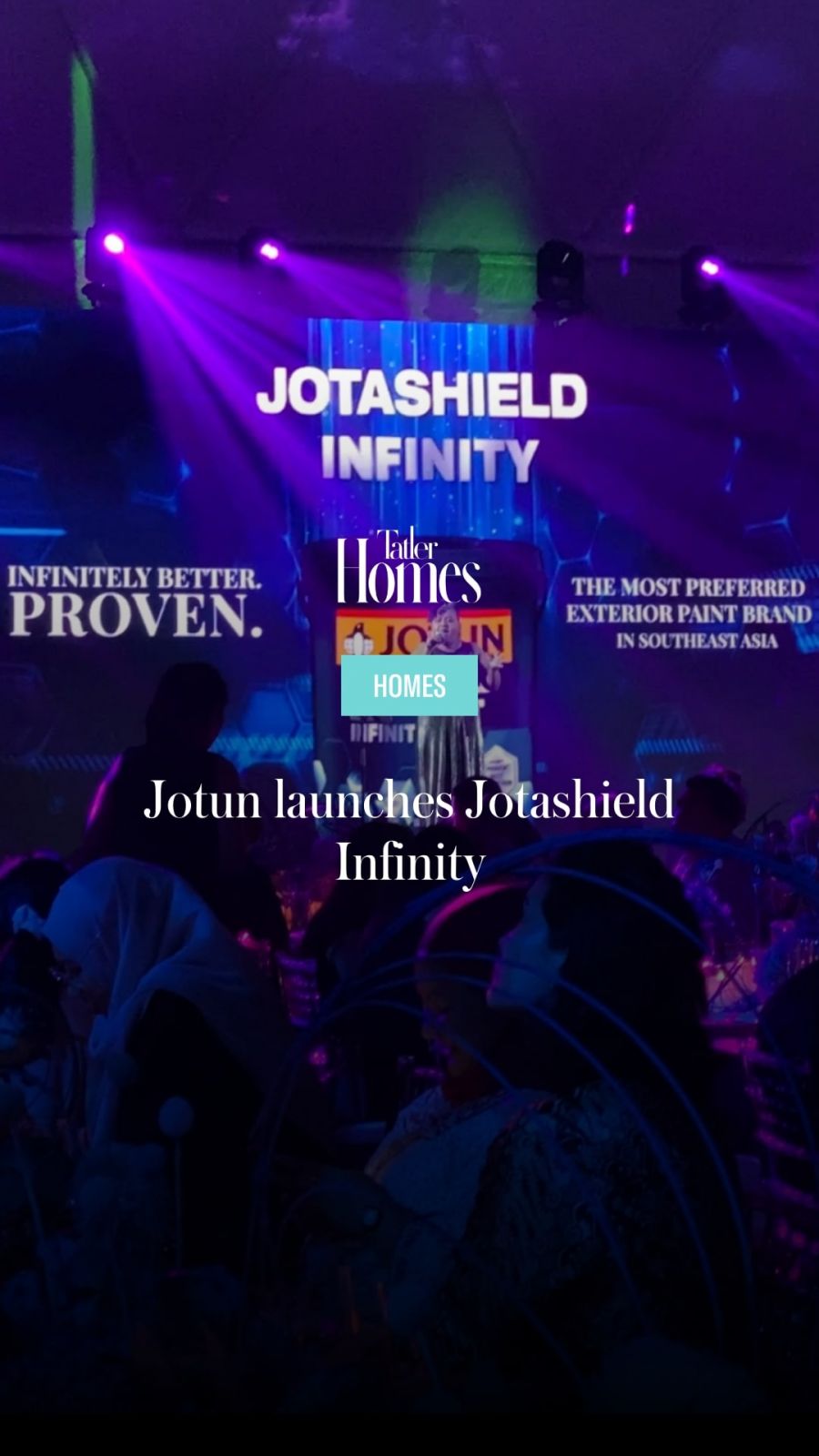Award-winning 3-Juxta House by Kee Yen Architect harmonises modern design with multi-generational family needs in Ipoh, Malaysia
The firm of Kee Yen Architect (KYA) proudly asserts its commitment to “exploring randomness in architectural design while responding to the sensitivity of the context”.
The 3-Juxta House in Ipoh is an exemplar of that mission statement: from the inventive use of volumes to the dynamic and unpredictable play of light and shadow in the interior, from the fresh juxtaposition of materials to how the whole structure opens out onto its surroundings. According to Lim Kee Yen, founder of KYA, the building was conceived of as “a living organism that interacts with its inhabitants”.
Read more: 7 stunning Brutalist homes redefining Southeast Asian architecture
Nuanced interplay
The brief for this modern tropical bungalow was that it should be a harmonious residence for the three generations of a family. Each family nucleus would have its own distinct needs, so a balance would have to be struck between spaces that would foster interactions and spaces that would favour privacy.
Lim was inspired and motivated by “the opportunity to design a home that not only accommodates but enhances the interactions and individual 122 spaces for a large family”.
See also: 10 magnificent multi-generational family homes in Malaysia



























