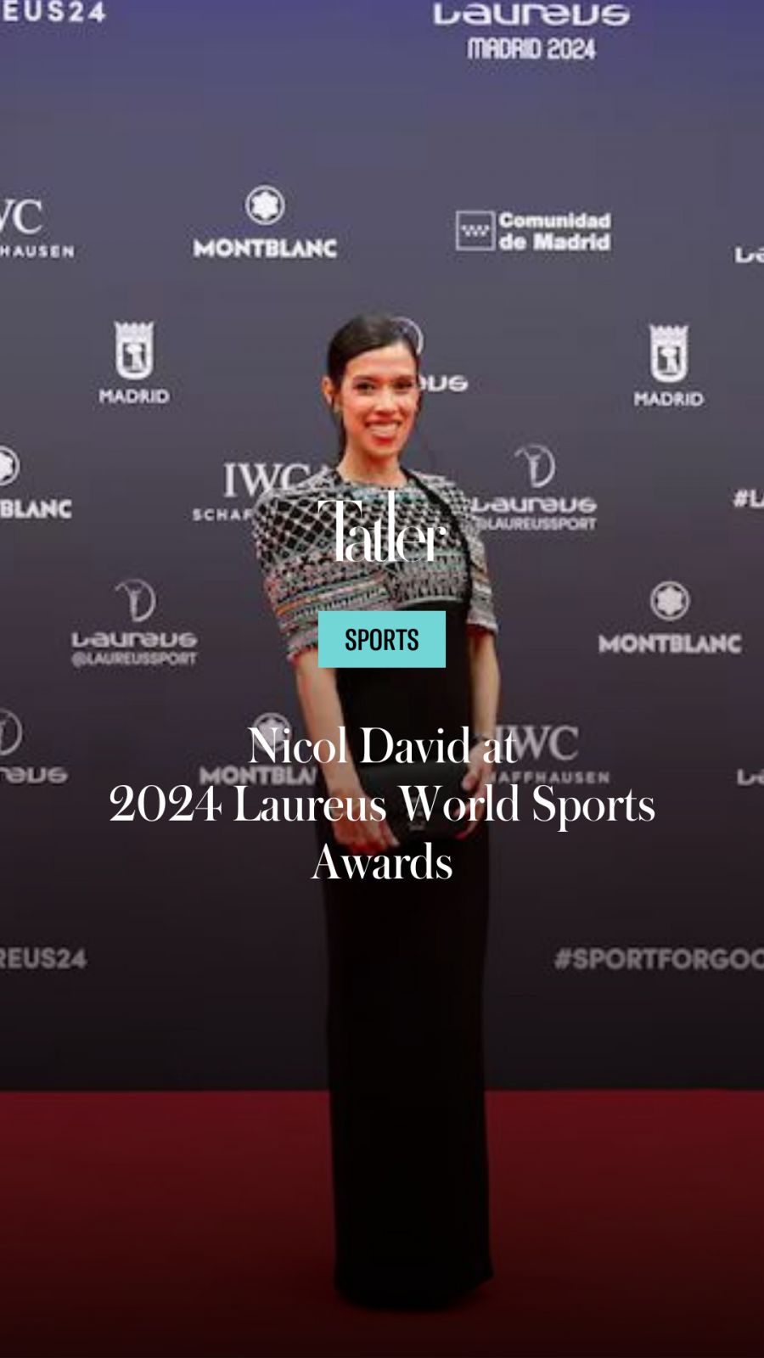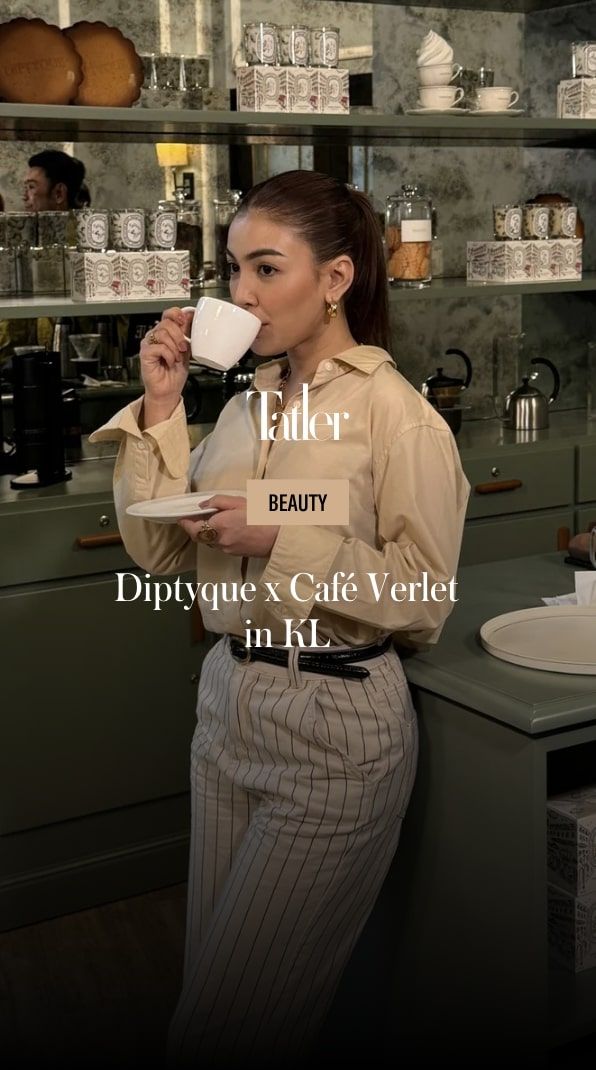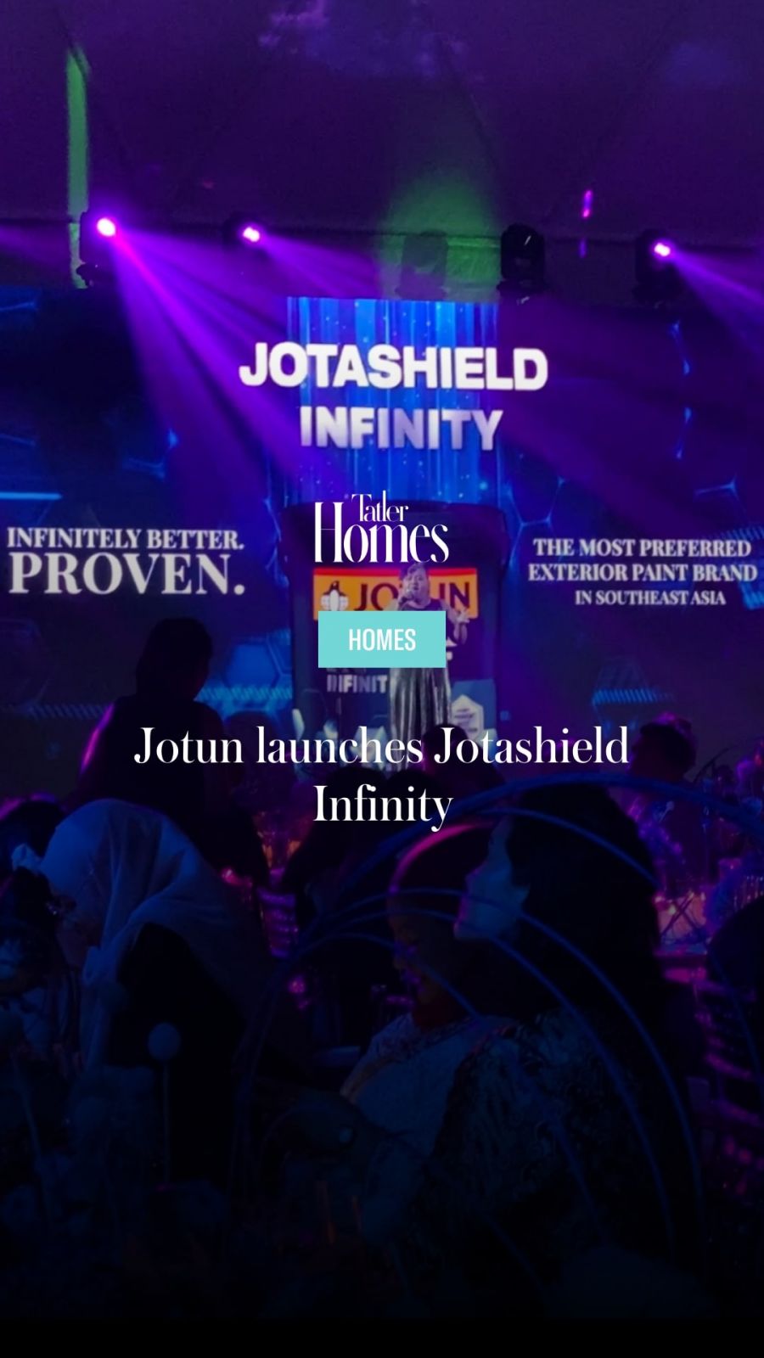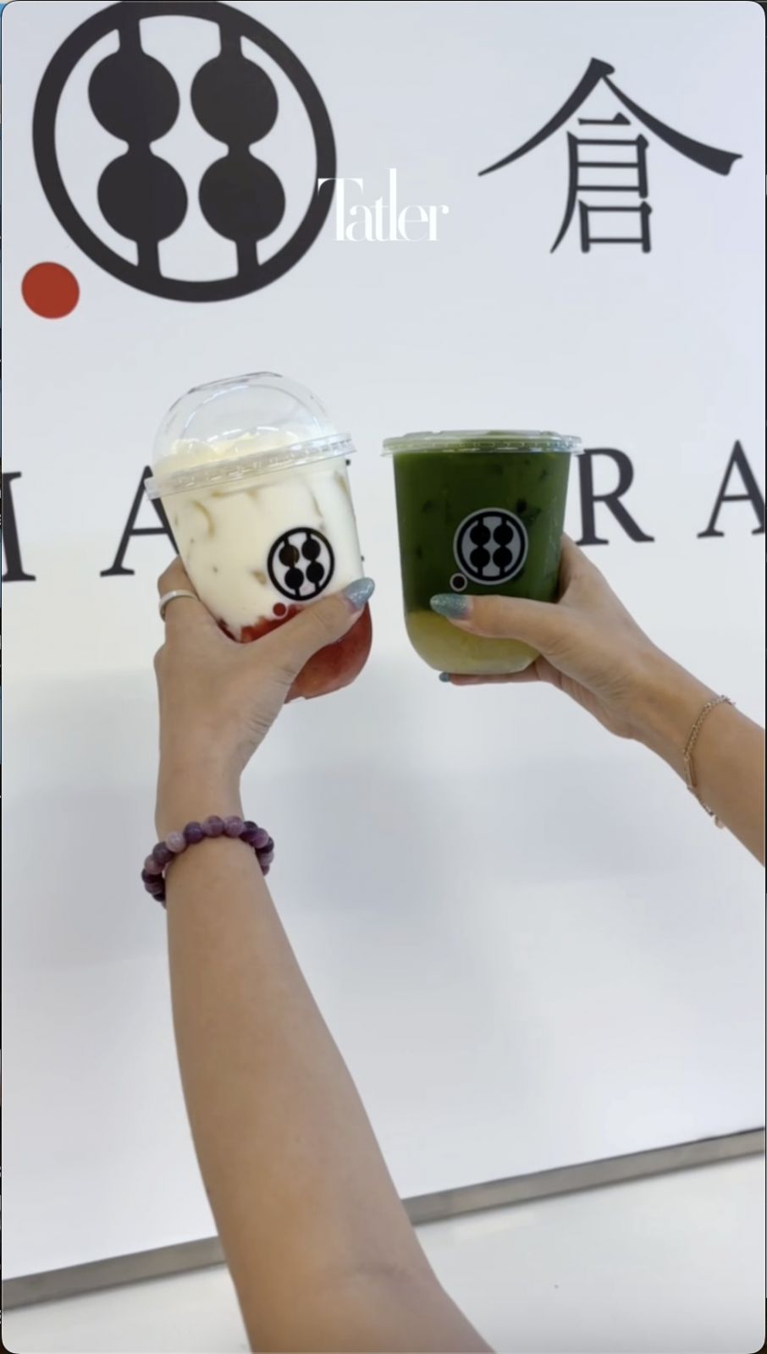Snøhetta’s Asia Managing Director discusses sustainable urban design and cultural integration in rapidly developing markets
In the heart of Asia’s evolving cityscapes, Richard Wood is leading a design revolution. As Managing Director for Asia at Snøhetta, the renowned Norwegian architecture firm, Wood brings a transdisciplinary approach to the region’s most ambitious projects.
Snøhetta, founded in 1989, is known globally for iconic works like the Oslo Opera House and the National September 11 Memorial Museum Pavilion in New York. Wood’s journey to Snøhetta’s Asian helm began with stints in Istanbul and Hong Kong, where he developed expertise in managing diverse design teams.
Read more: 9 striking homes in the Big Apple that manifest a New York state of mind


Under Wood’s leadership, Snøhetta’s Asian portfolio spans from intimate retail spaces to grand urban developments like the Shibuya Upper West Project in Tokyo. The firm’s work reflects a commitment to sustainability and community engagement while pushing creative boundaries.
In an exclusive interview with Tatler Homes, Wood, a key speaker at the upcoming FIND Global Summit in Singapore, shares insights into how the renowned architecture firm is revolutionising sustainable urban design across Asian cities. Wood discusses Snøhetta's innovative architectural solutions that balance rapid development with cultural sensitivity and environmental responsibility.
He also offers a deep dive into the company's design philosophy, the unique challenges of working across diverse Asian cultures, and the future of architecture in a region rapidly redefining urban living. Wood's perspective illuminates how global design firms like Snøhetta are shaping the future of Asian cities, skillfully balancing tradition with innovation.
See also: 9 greenest skyscrapers in Asia
















