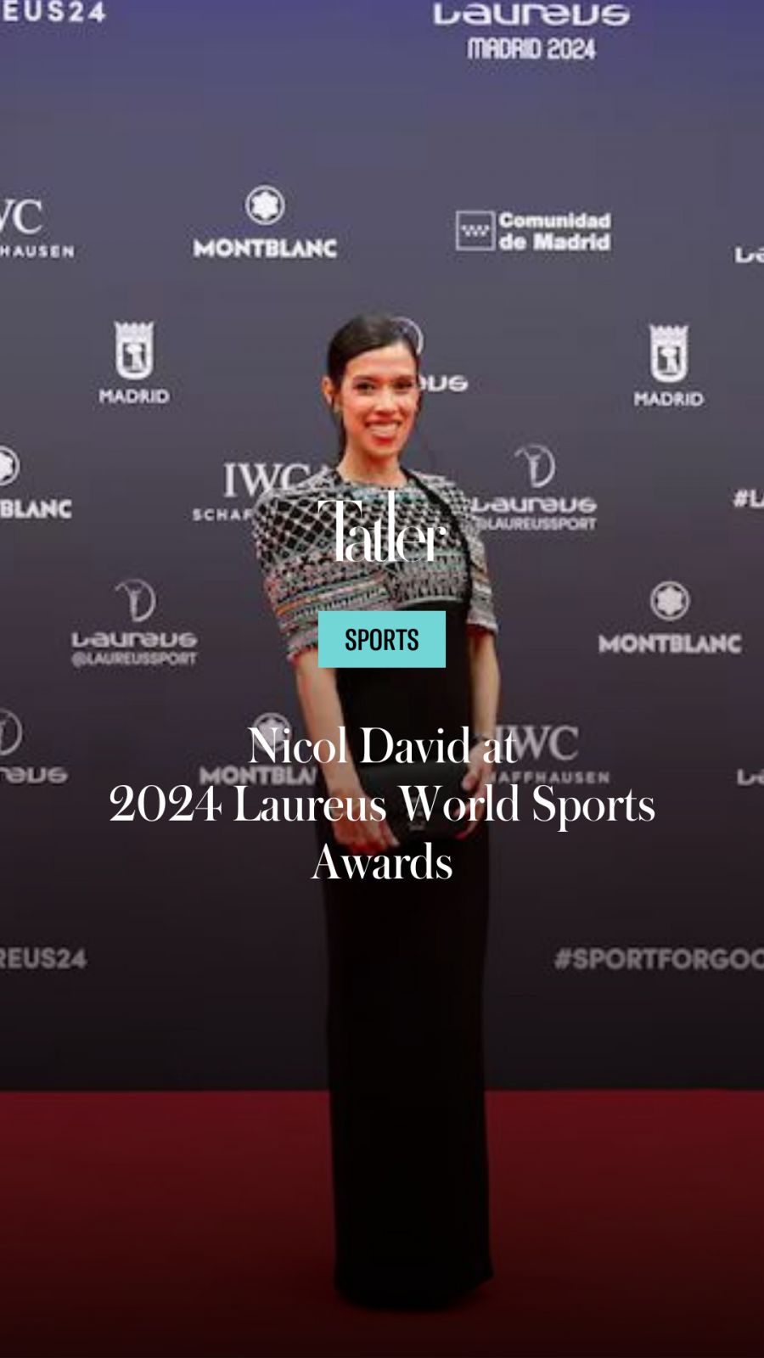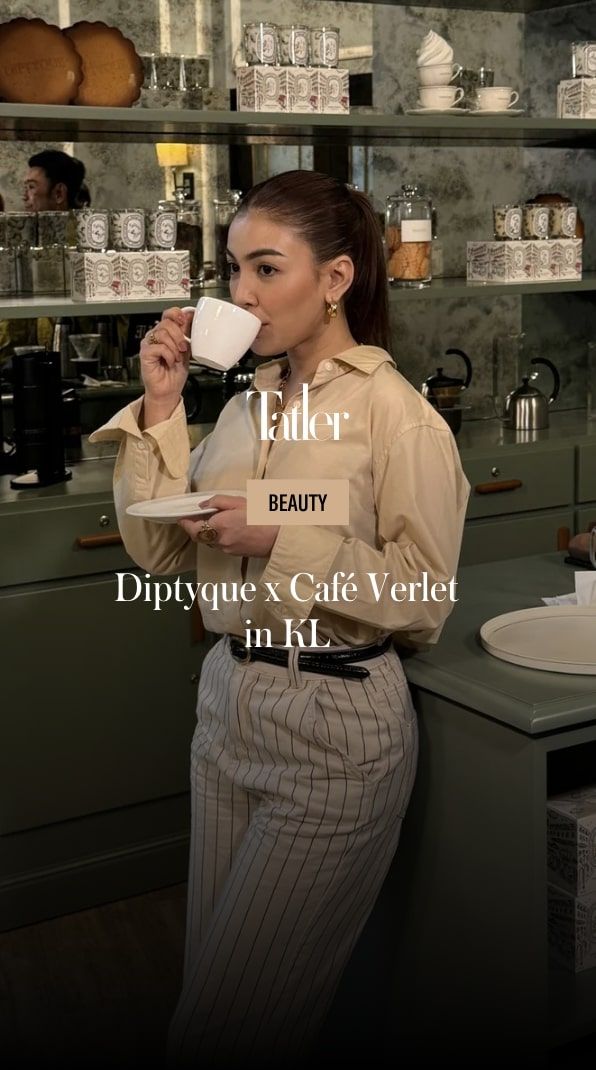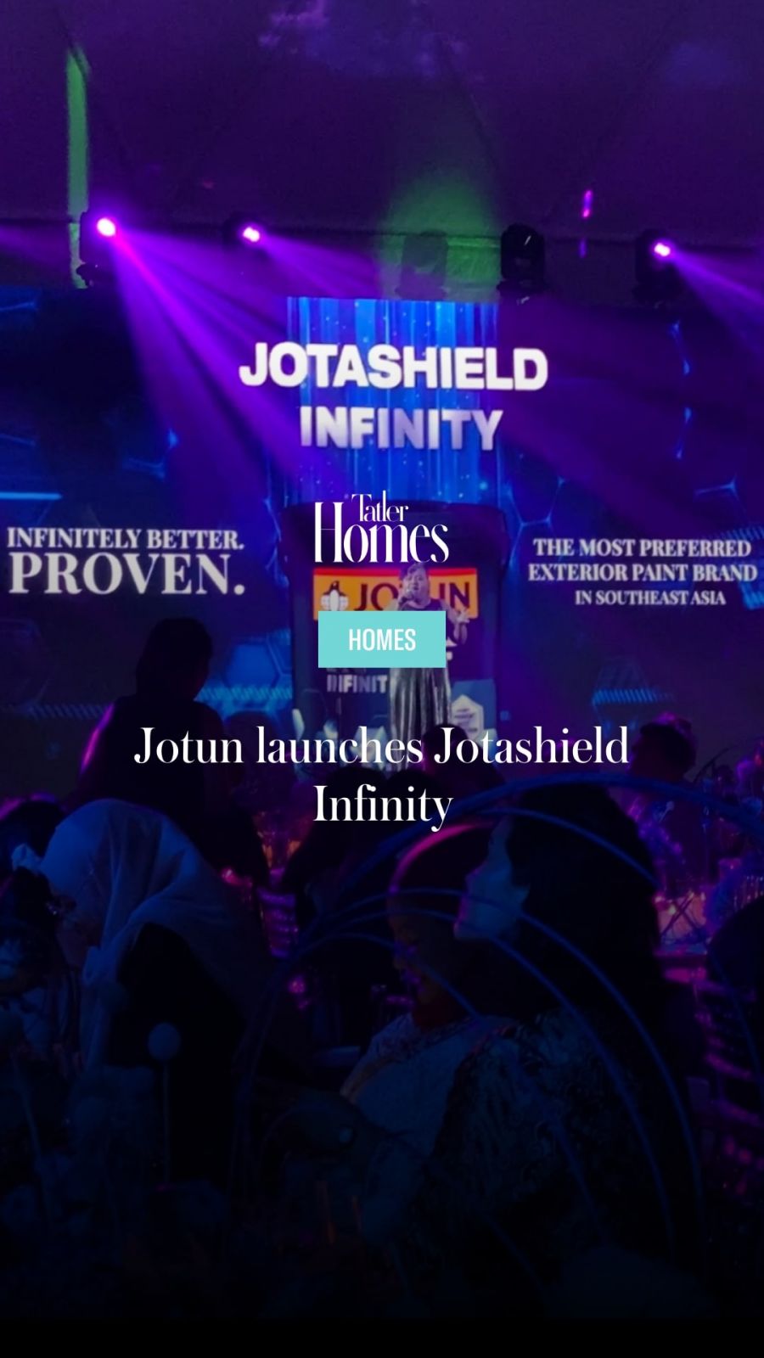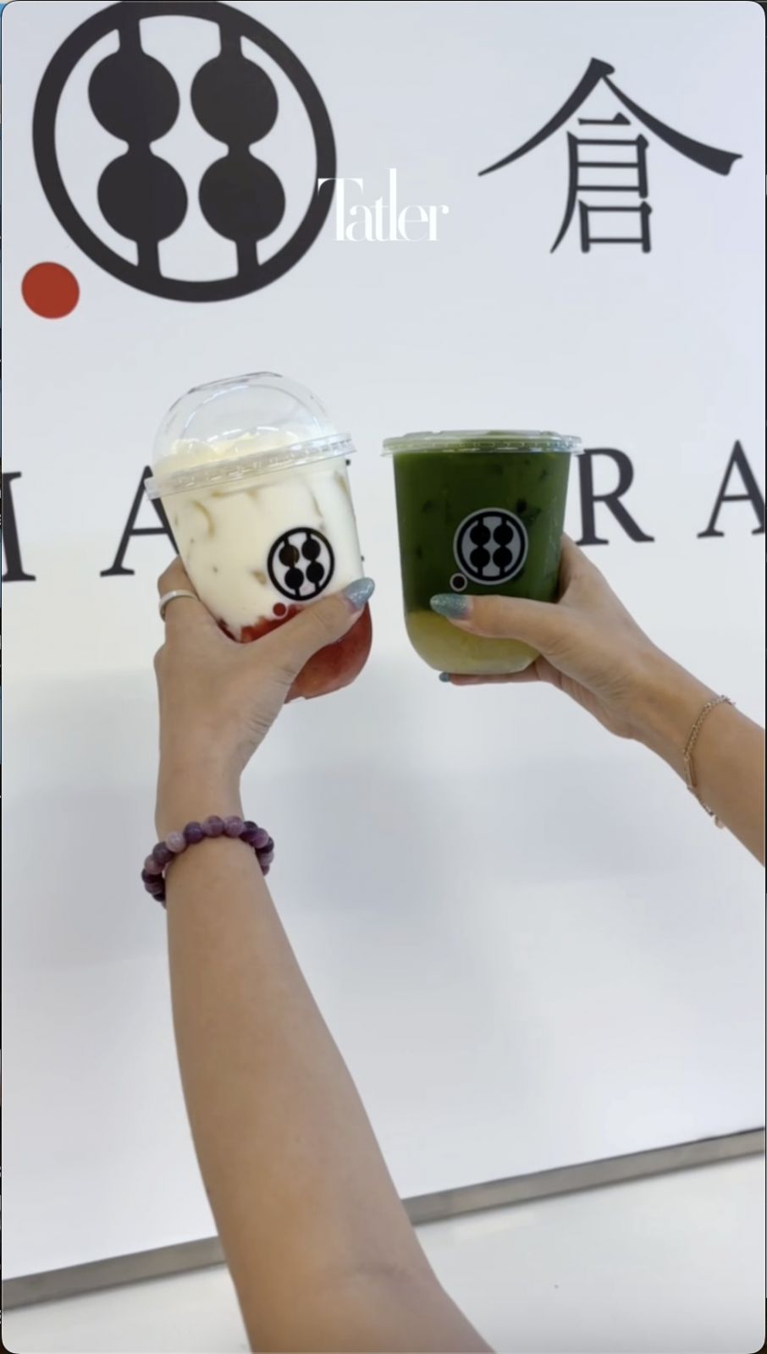Discover seven awe-inspiring brutalist Southeast Asian homes that blend raw concrete with cultural aesthetics
Brutalism, with its raw concrete forms and bold geometries, has found a unique expression in Southeast Asia. This architectural style, often associated with Western urban landscapes, has been reimagined in tropical climates, creating a fascinating dialogue between modernist principles and local contexts.
From Malaysia’s rain-channeling edifices to Singapore’s urban monoliths, we’ve curated seven homes that exemplify this evolving aesthetic. These structures challenge the notion of tropical architecture, eschewing traditional materials for exposed concrete while deftly responding to intense heat and monsoon downpours.
Read more: How architect Andra Matin’s unconventional designs are reshaping Indonesia’s built environment
As brutalism adapts to Southeast Asian contexts, it’s not merely surviving—it’s thriving. These seven residences spread across Malaysia, Thailand, Indonesia, the Philippines, and Singapore, offer a compelling glimpse into the future of regional design, where raw forms meet climatic ingenuity.
1. A concrete house in Singapore inspired by sports cars and art




Aamer Taher, principal of Aamer Architects, views architecture as a sculptural art form, a philosophy evident in a striking home he designed in Singapore’s Bukit Timah neighbourhood.
Built for a well-traveled couple and their family, the house is a venue for hosting wine tastings and private chef dinners. Taher collaborated with Howard Wee of 7 Interior Architecture to create a seamless flow between the brutalist exterior and the refined interior.

















































