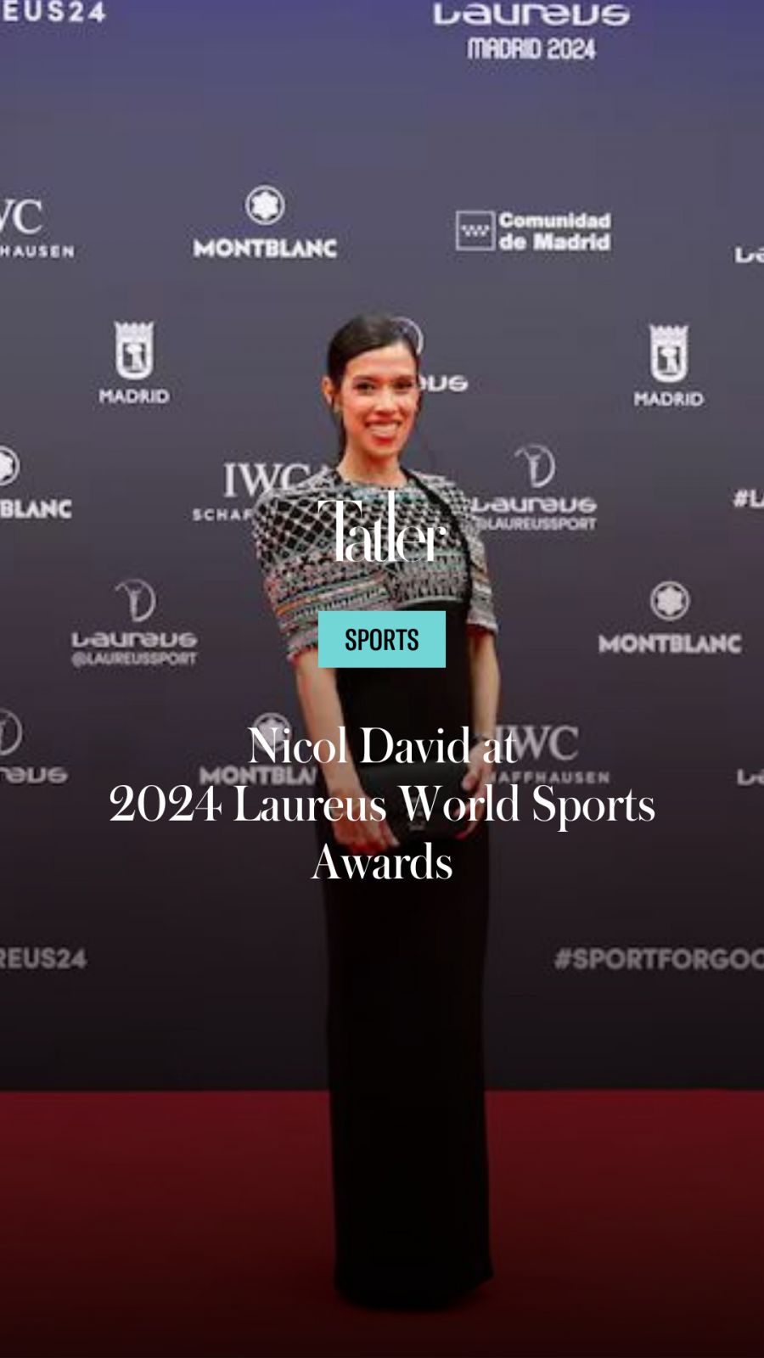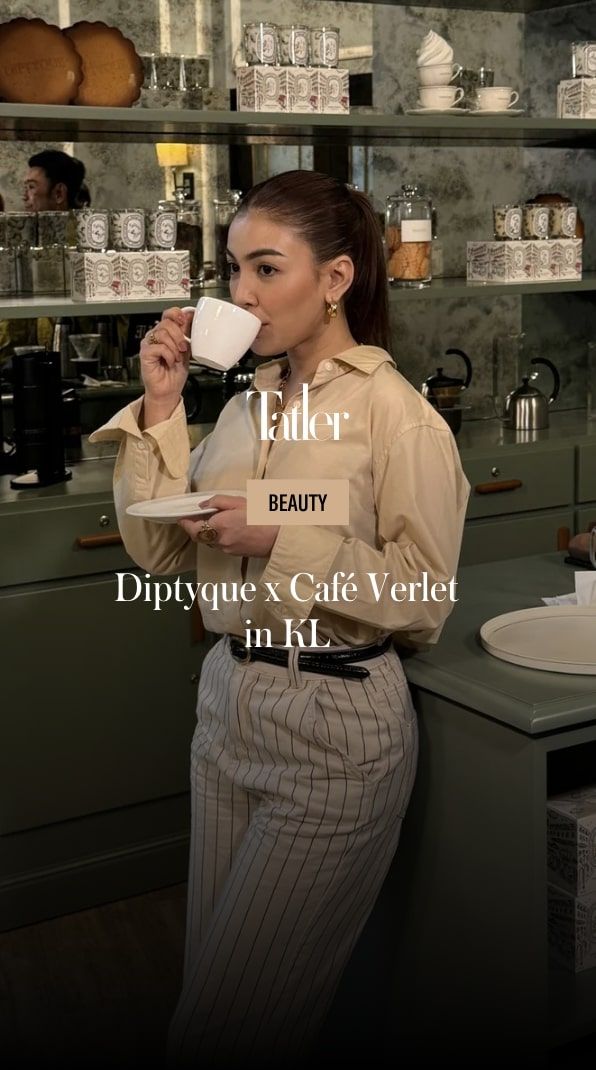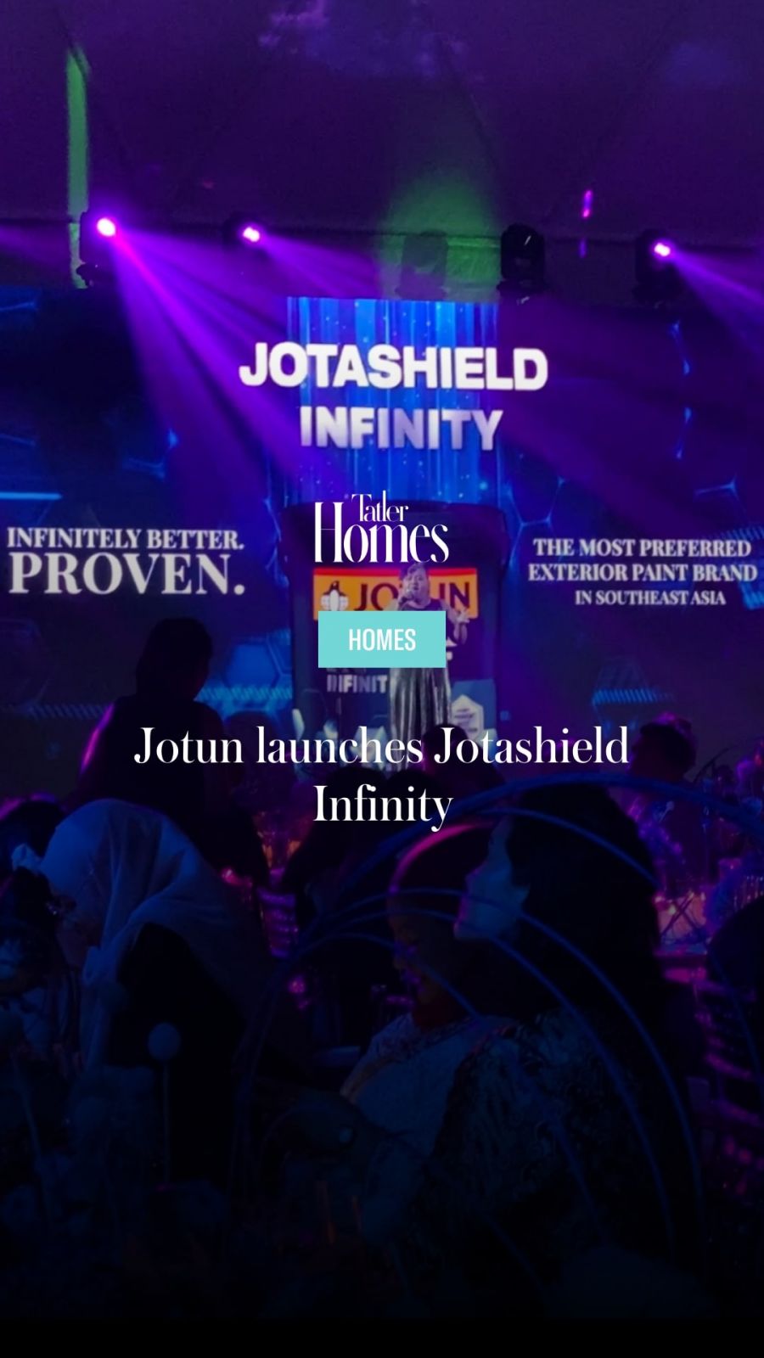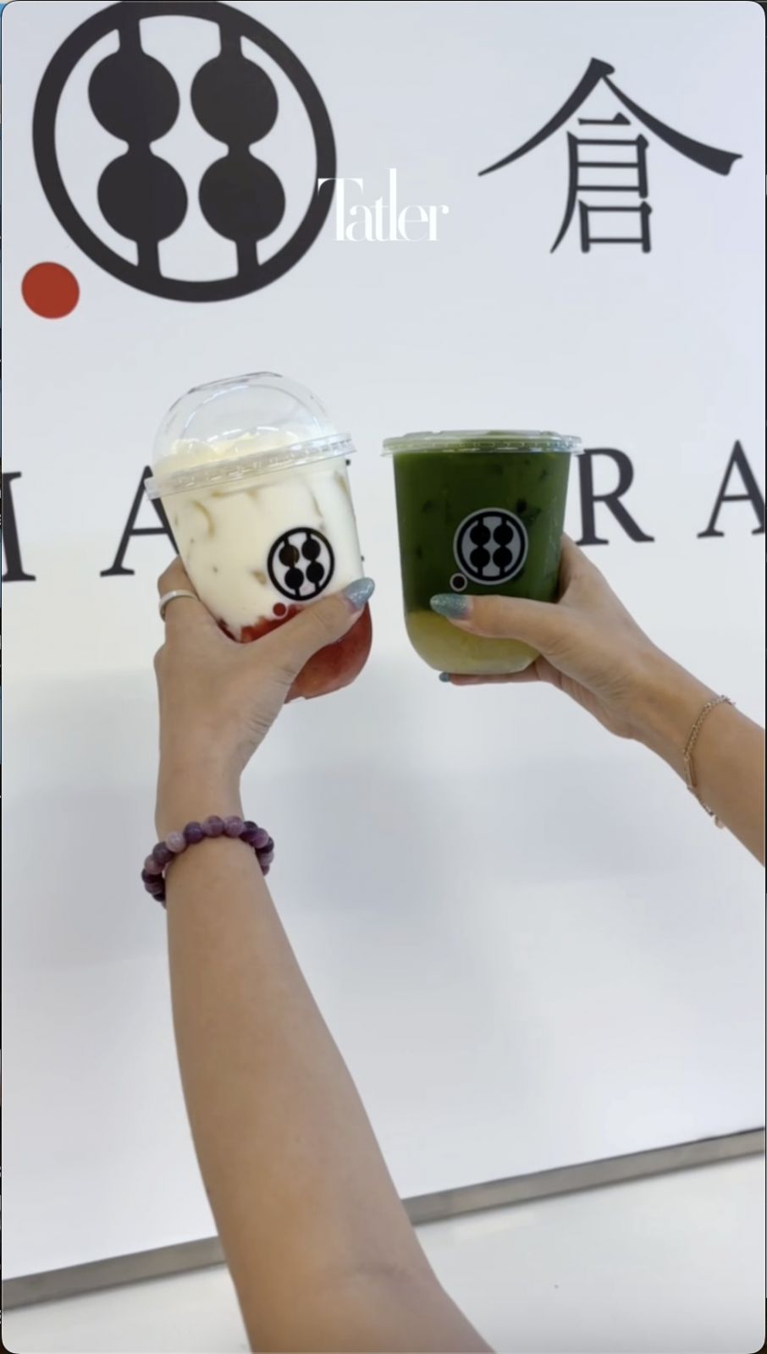Nine Plus Interior Design transforms a weathered Subang house into a modern family haven
In the vibrant suburb of USJ Subang, Nine Plus Interior Design transformed a once-weathered house into a showcase for modern design and familial warmth. This five-year project, led by Sara Lim, managing director and founder of Nine Plus Interior Design, transformed a 70’ x 100’ plot into a 3,500 sq ft haven of contemporary living.
“The inspiration for this project was a blank sheet of paper,” Lim explains. “We had the opportunity to start afresh, not limited by basic construction layout. We could draw whatever we wanted, yet remain practical.”
Read more: Paola Navone: A design visionary shaping modern creativity and innovation




The redesign houses a small family in a space that balances luxury with comfort. The residence boasts five bedrooms, six bathrooms, and an array of meticulously designed common areas, including a foyer, audio room, and wet and dry kitchens.
Lim’s team faced the challenge of creating a home that was both aesthetically pleasing and highly functional.
See also: How Lego sets are reimagining home decor with nostalgic designs

























